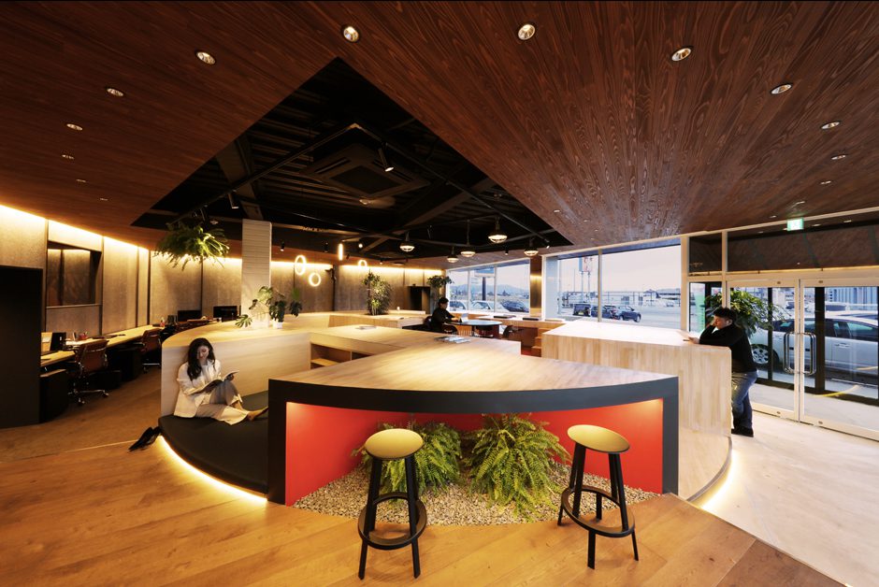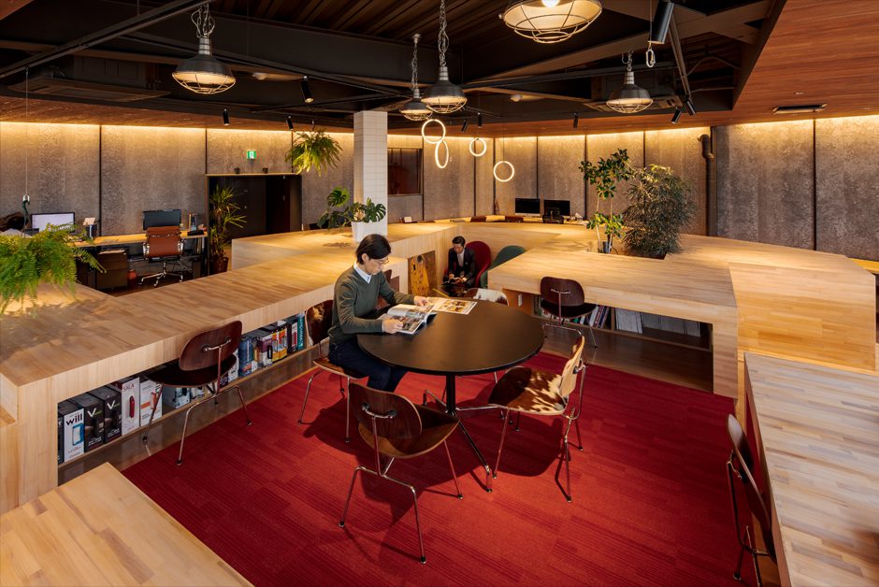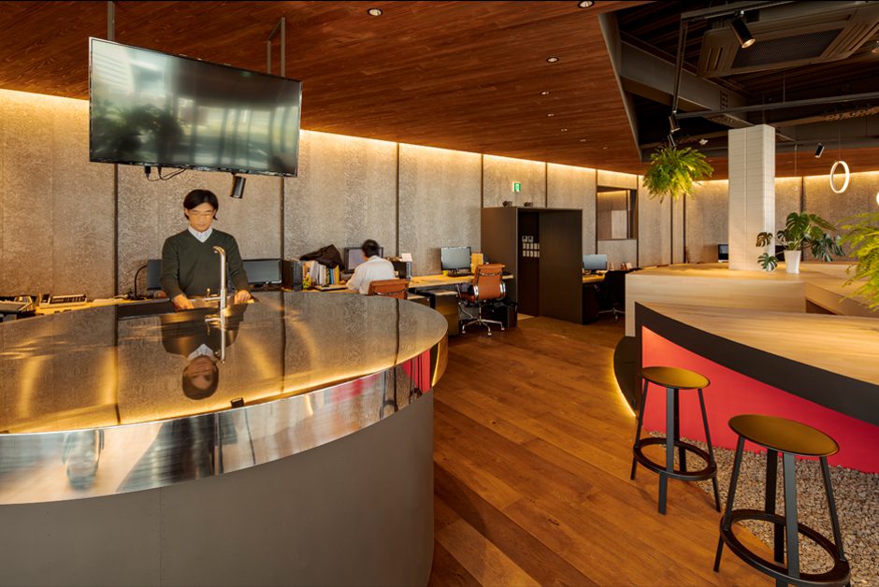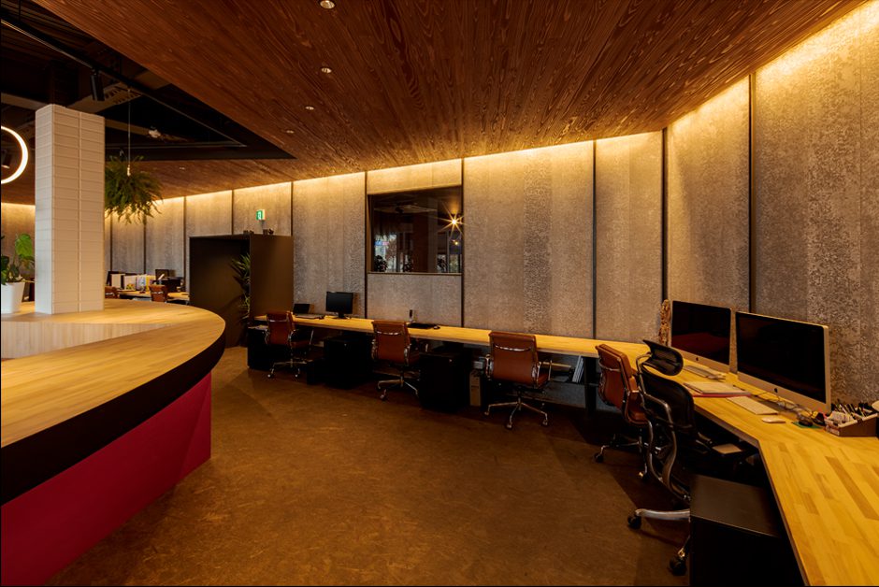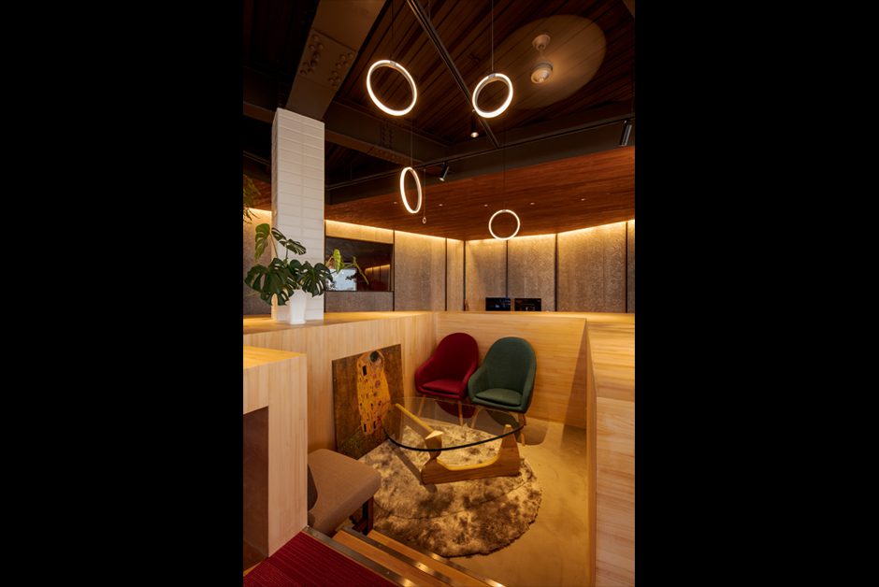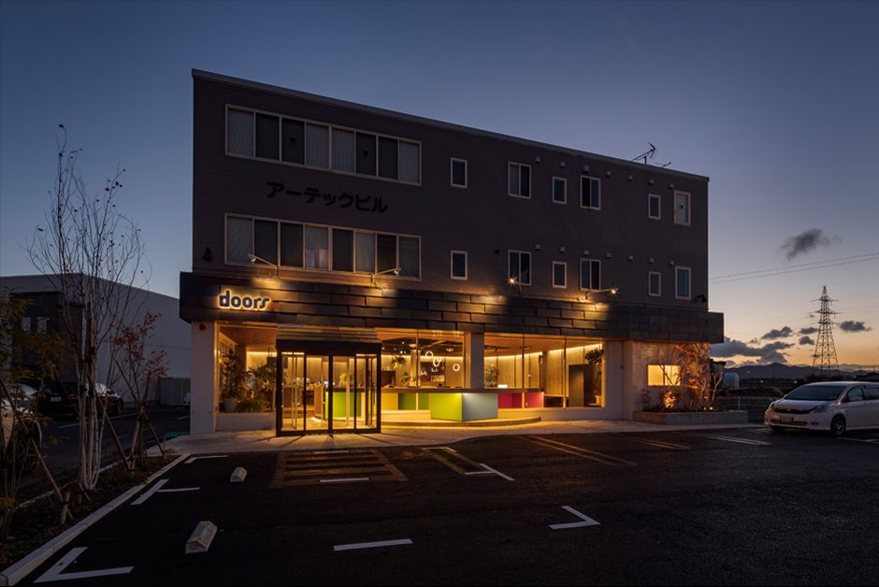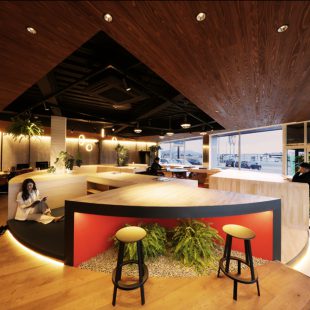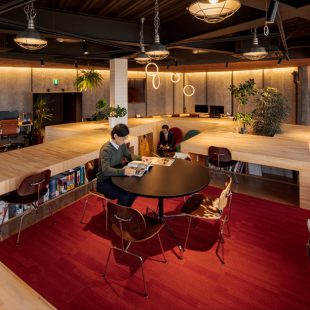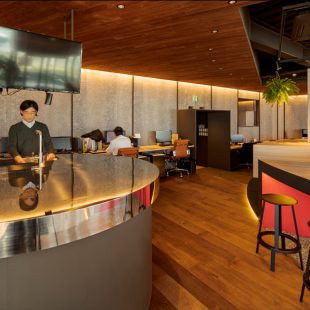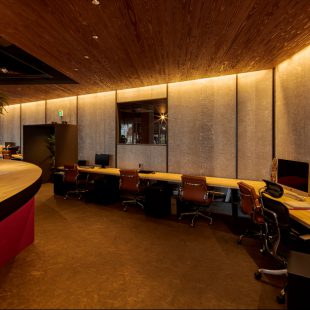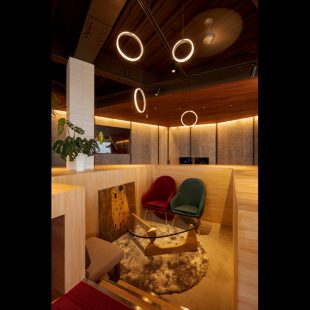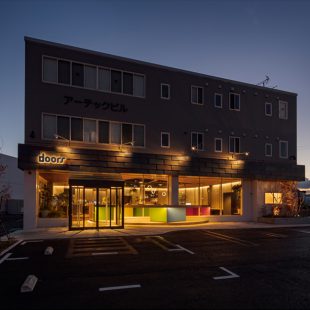doors本宮ベース Office doors Headquarters
盛岡を拠点とする住宅メーカー「doors」の本社ショールームを中心に、シェアオフィスなど業務・地域拠点施設。元コンビニエンスストアのリノベーションプロジェクト。
中央にある円形の「ジャイアントテーブル」は、異なる用途、高低差で分節した場づくりをしながら、一つの共同体を作っている。照明手法や器具種類、器具の設置高さに変化を持たせ場の個性を作りつつ、円形のアウトラインを感じられるように足元にフレキシブルリニアライトを入れている。
This project is the renovation of a former convenience store into a share-office space for business and community facilities, centered around the showroom for Doors Headquarters, a housing manufacturer based in Morioka, Iwate. The centralized, circular "giant table" creates a collective space, while segmenting areas at various levels for different usages. Lighting methods include various types of fixtures and installation heights, to enhance the individuality of each space. Flexible linear lighting is installed at the base to highlight the circular outline.
場所:岩手県盛岡市
竣工年月:2018年09月
設計事務所/architect:SUGAWARADAISUKE建築事務所
Photography by コンドウダイスケ/Photo Office-K、菅原大輔
・商店建築2020年4月号掲載
