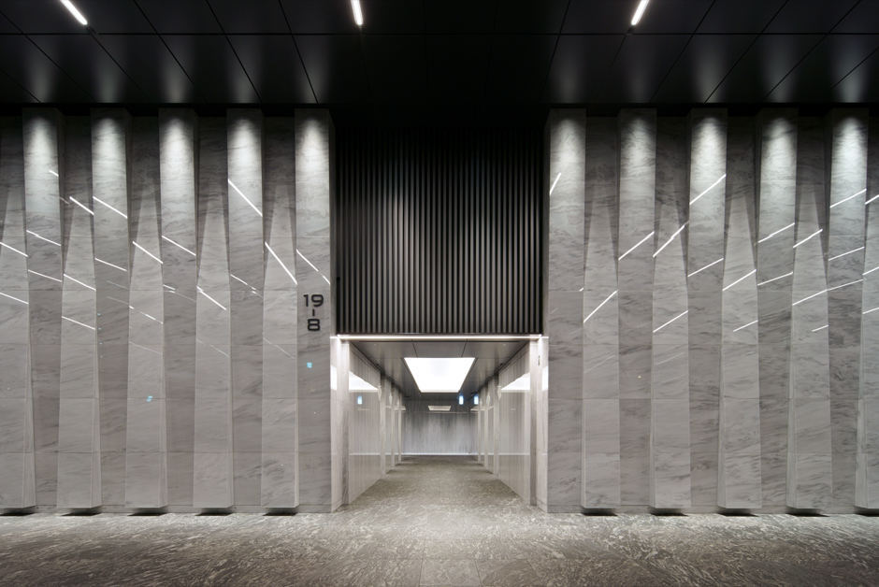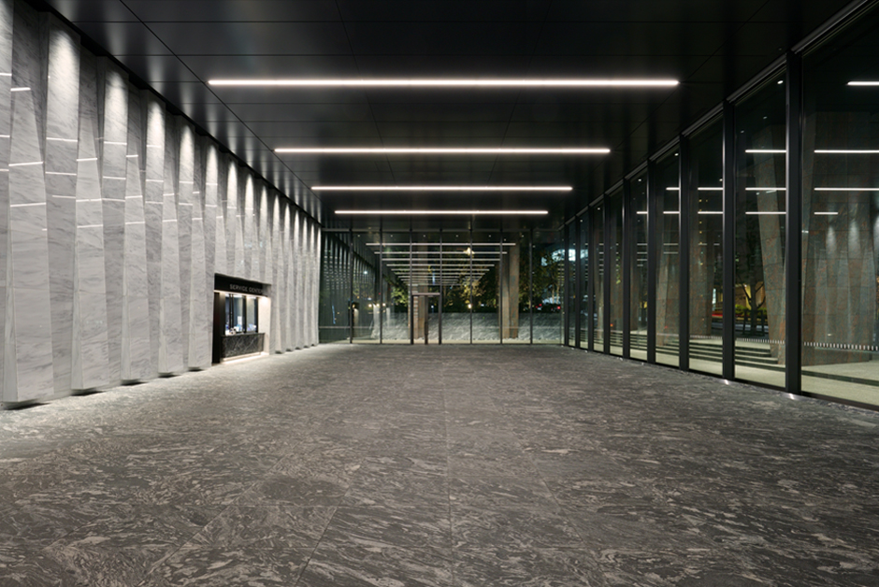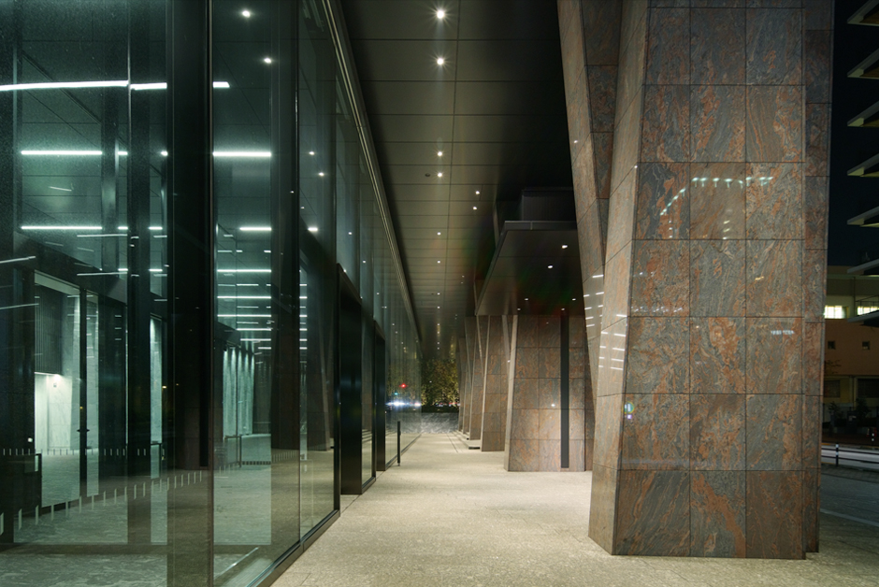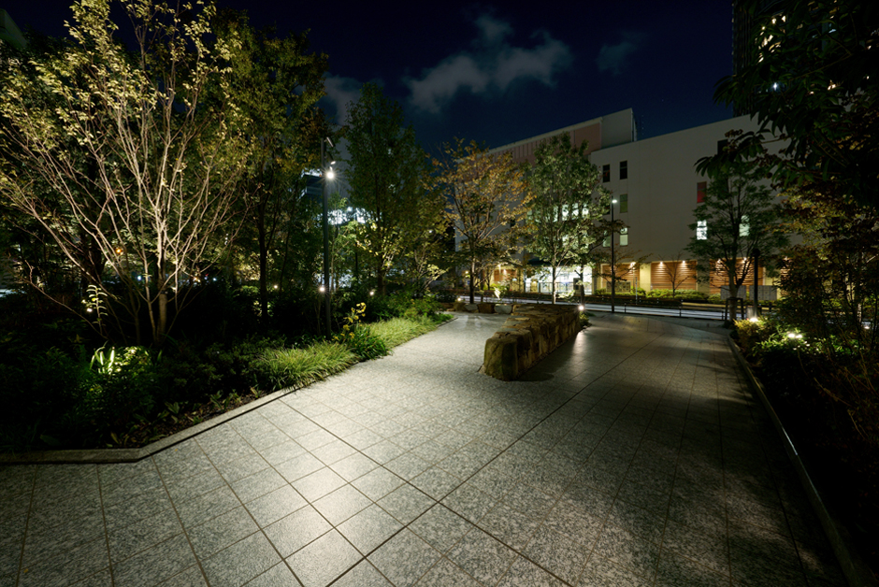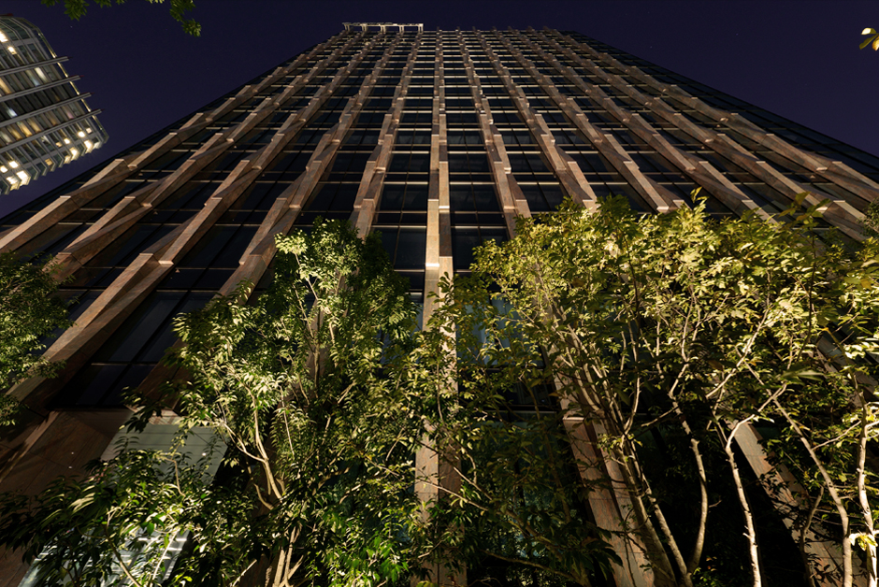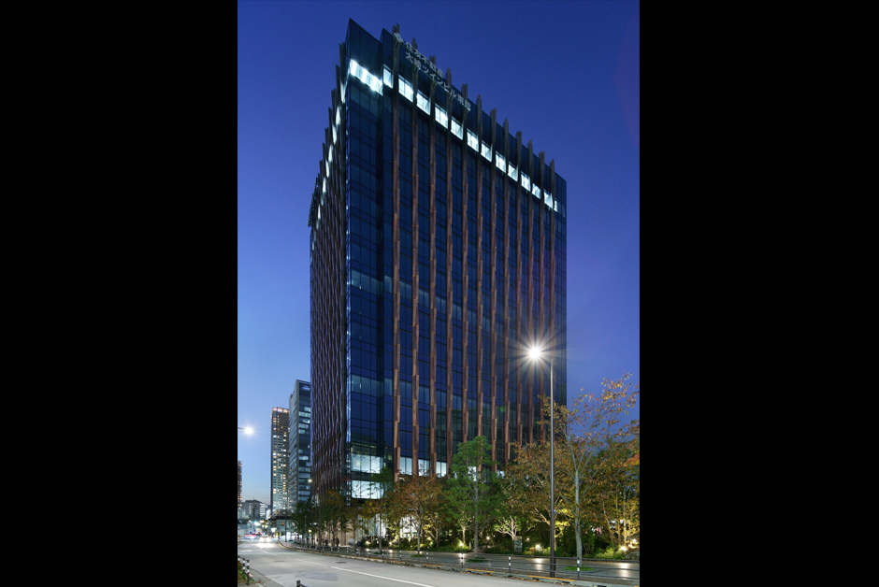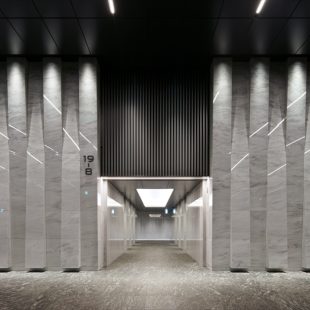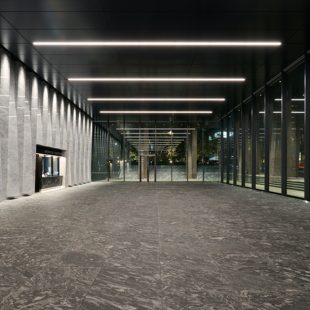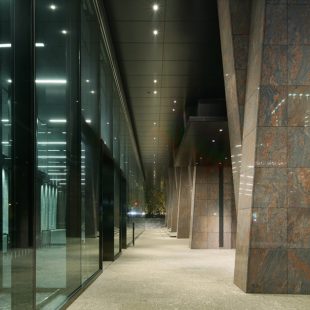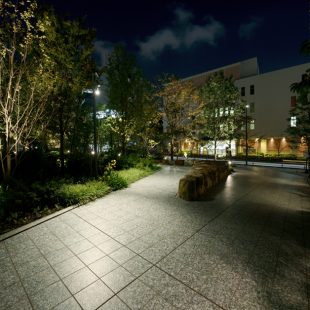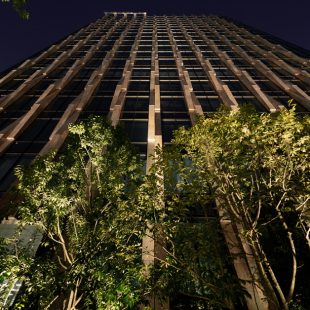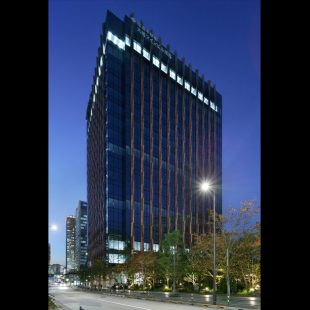住友不動産大崎ツインビル東館 SUMITOMO FUDOSAN OSAKI TWIN BLDG. EAST
エントランスホールの壁は、短冊状の白い艶のある大理石が約2度の傾斜で交互に貼られている。この特徴的な壁面に対しての照明手法は、3Dと模型による検証を重ねた。中角配光のアジャスタブルダウンライトの壁からの距離、照射角度は詳細に調整し、わずかな傾斜を表現しながらアイストップとなる明るい面を作った。
ピロティの傾斜した柱は、直接照らさずに柱下方に光を溜めている。また外観の傾斜した縦ラインは、狭角配光のスポットライトでオフィス内部からの眩しさに配慮し照らした。
外構では、五反田駅からの賑やかな通りに沿った北側は、視線の抜ける明るい広場とし、静かな東側の広場は、樹木のアップライトと石のベンチ廻りを照らすポールスポットでメリハリを作っている。
The wall of the entrance hall is adorned with glossy white marble slats, arranged alternately at a slight angle of 2 degrees. Adjustable downlights are carefully positioned and angled along the wall, verified through 3D models and prototypes. Highlighting this slight angle creates a bright focal point and eye stop.
The slighting angled columns in the pilotis area are illuminated indirectly, with light pooling at the base of each column. The slanted vertical lines on the building's exterior are lit with narrow-beam spotlights, designed to minimize glare from inside the offices.
The exterior design features a bright plaza with clear lines of sight along on the lively northside street heading towards Gotanda Station. The quieter, eastside plaza is accentuated with tree uplighting and pole spotlights illuminating the area around stone benches, creating a distinct sharpness of light and shadow.
場所:東京都品川区
竣工年月:2022年1月
総合監修/ General Supervision:株式会社 住友不動産株式会社 / Sumitomo Realty & Development Co., Ltd.
設計事務所/Architect:株式会社 日建設計/ Nikken Sekkei Ltd
ランドスケープデザイン:株式会社プレイスメディア/ PLACEMEDIA
Photography by Ripple design
