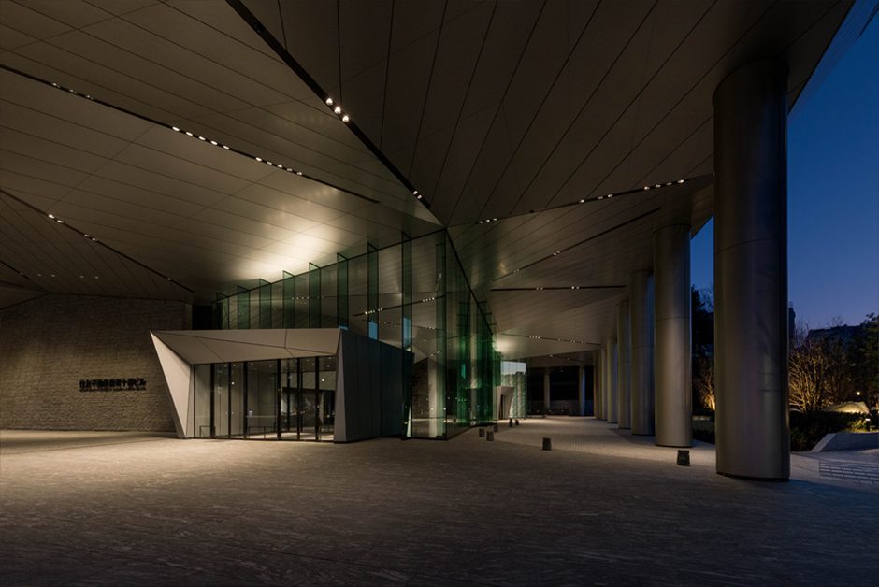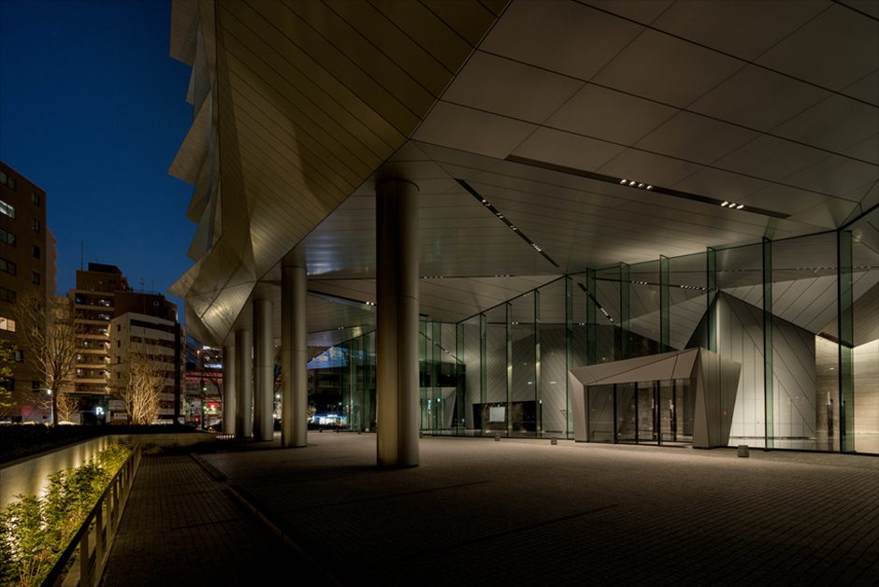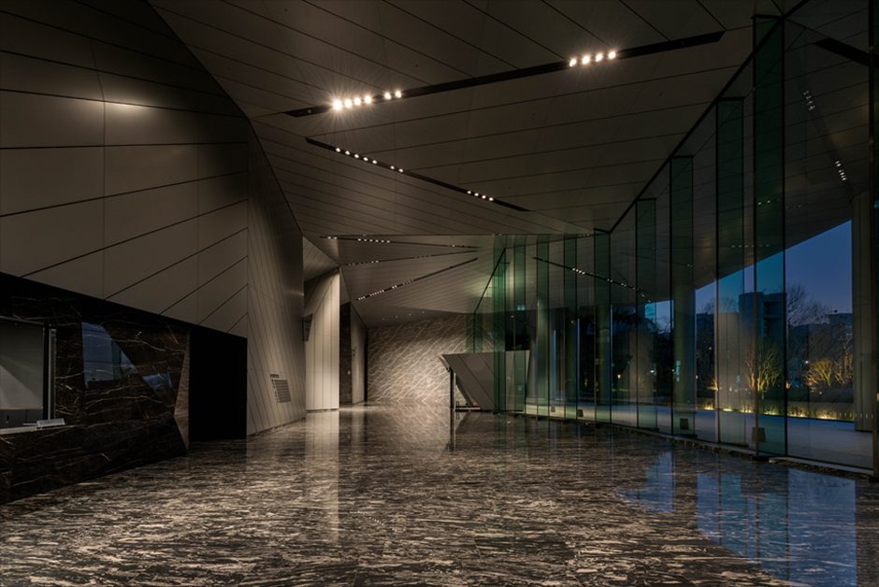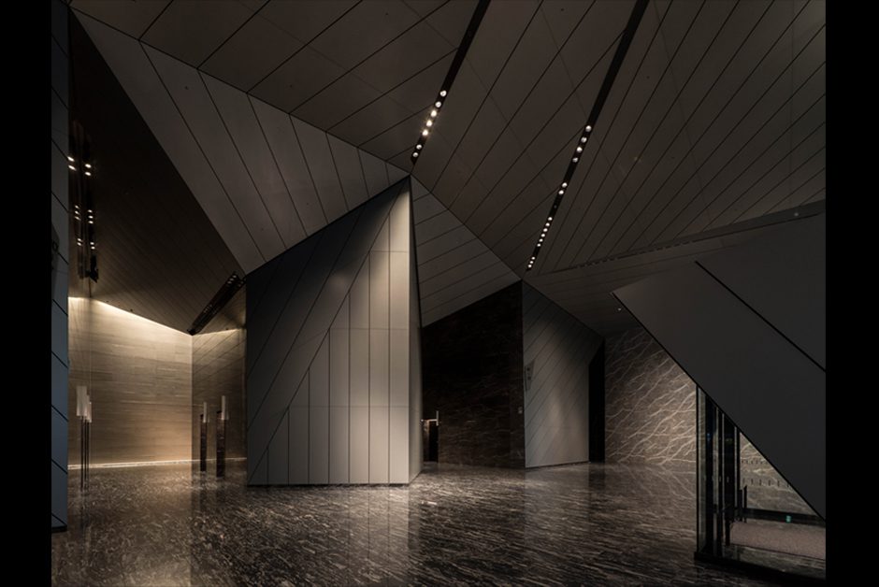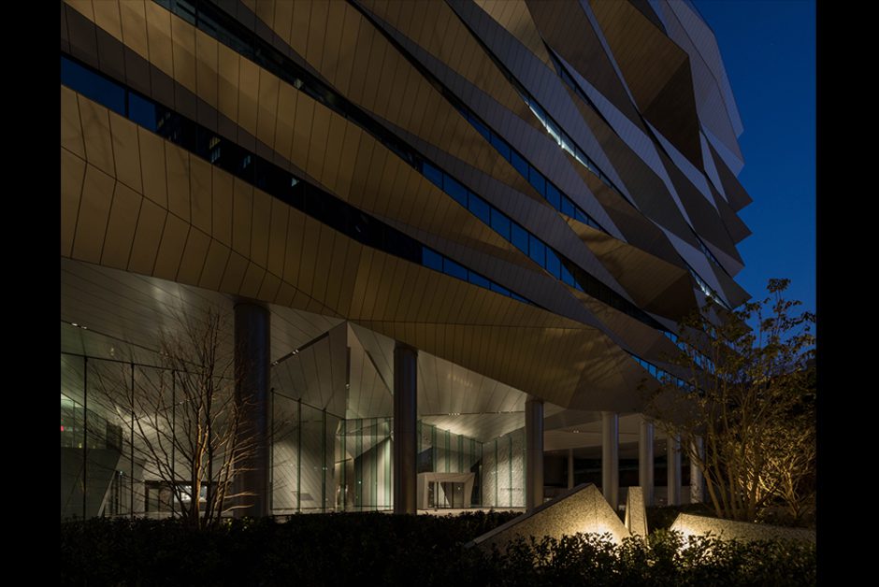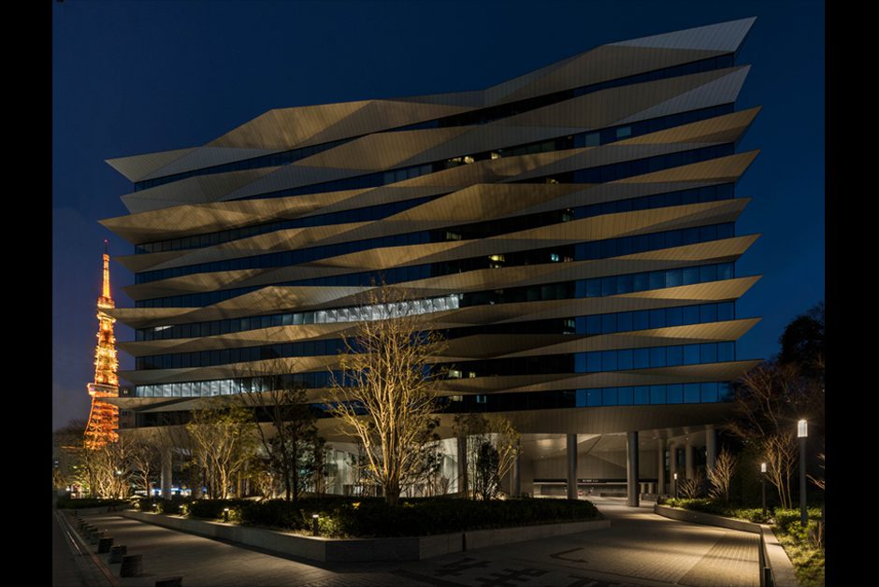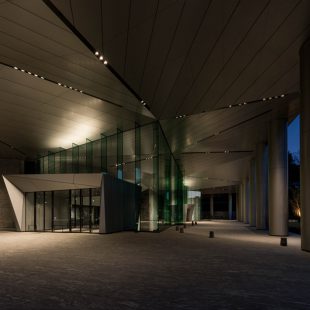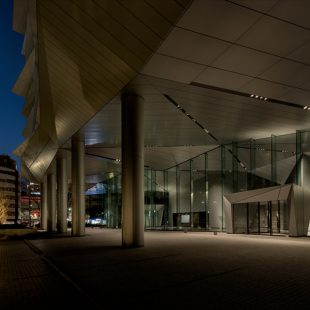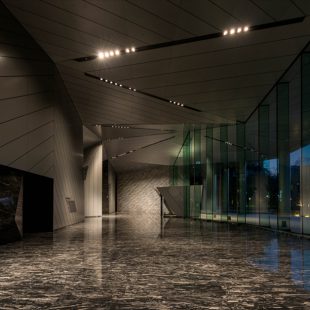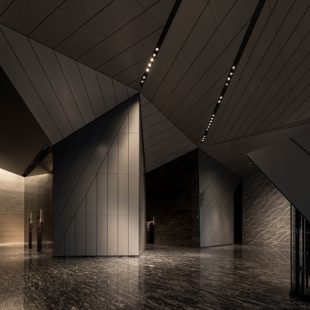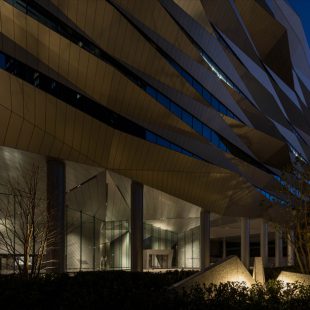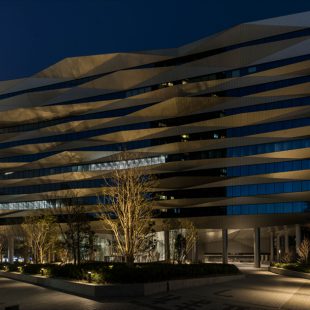住友不動産麻布十番ビル SUMITOMO FUDOSAN AZABU-JUBAN BLDG.
外装のランダムに張り出したくさび型は、デザインモチーフとして内装やランドスケープにも展開されている。ピロティ・ロビーの折れた天井や壁を感じさせるため、スリットに設置したアジャスタブルダウンライトで細かに照らし分け光溜りを作り、それを幾重と映し込ませることで、明るさ感と建築の立体感を表現した。
ダウンライトはグレアを感じにくいよう、配置と光軸を分散させている。また全般照明とハイライトを別系統で調光し、適度なメリハリを得ながら、シーンを作り省エネを図っている。
傾斜したアルミ天井は、街の光や行き交う車のライト、照らされた樹木が風に動く様などをあらゆる角度で映し込み、光と時の移ろいを感じさせる。
The design motif of wedge-shaped pieces randomly attached to the façade, are also incorporated into the interior and landscape designs. In order to emphasize the folded detail of these panels extending from the lobby to the piloti, adjustable downlights are mounted in slits to create pools of light and carefully illuminate the space.
In order to limit glare, the layout and light source direction of downlights is dispersed. Also, electrical controls for ambient and highlighting are separated to apply dimming and suitable contrast where needed, creating energy-friendly lighting scenes.
The slanted aluminum ceiling also reflects light from various angles including street lights, passing cars and uplit trees blowing in the breeze, feeling flow of time.
場所:東京都港区
竣工年月:2017年1月
総合監修/ General Supervision:株式会社 住友不動産株式会社 / Sumitomo Realty & Development Co., Ltd.
設計事務所/architect:株式会社 日建設計 / Nikken Sekkei Ltd
ランドスケープデザイン:株式会社 未来風景舎 / Miraifukeisha Ltd.
Photography by Toshio Kaneko
・近代建築2017年4月号掲載
