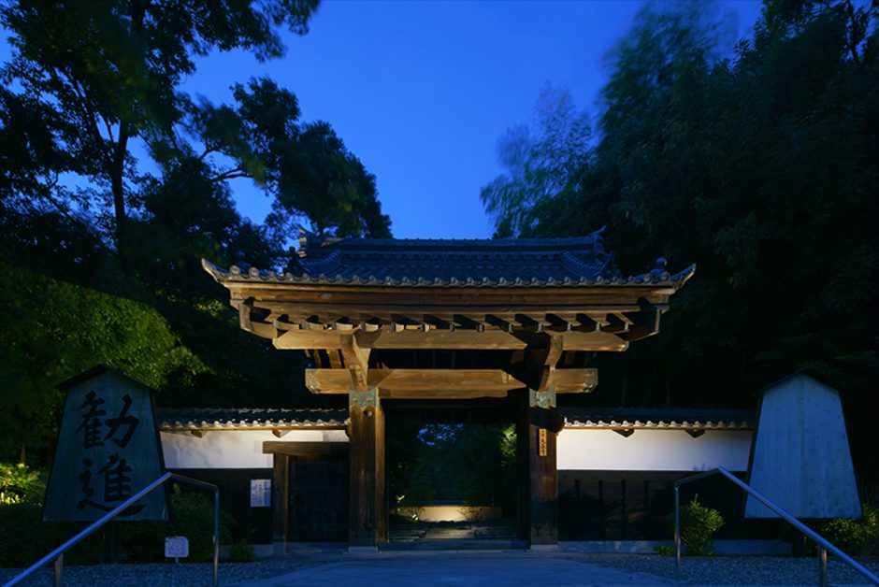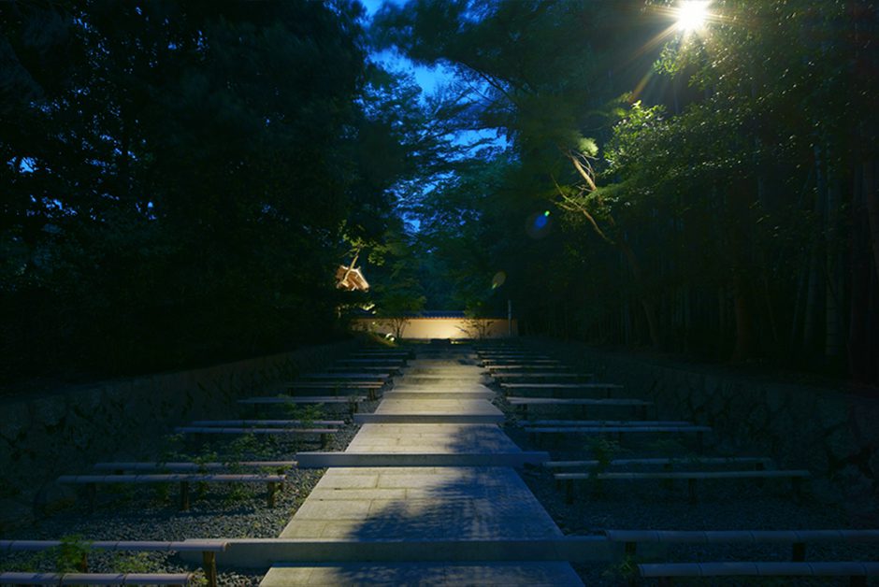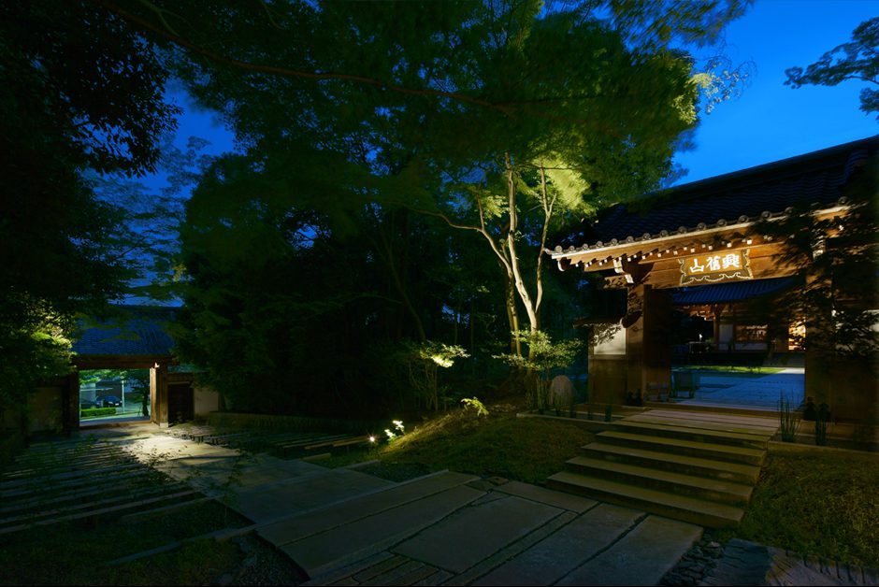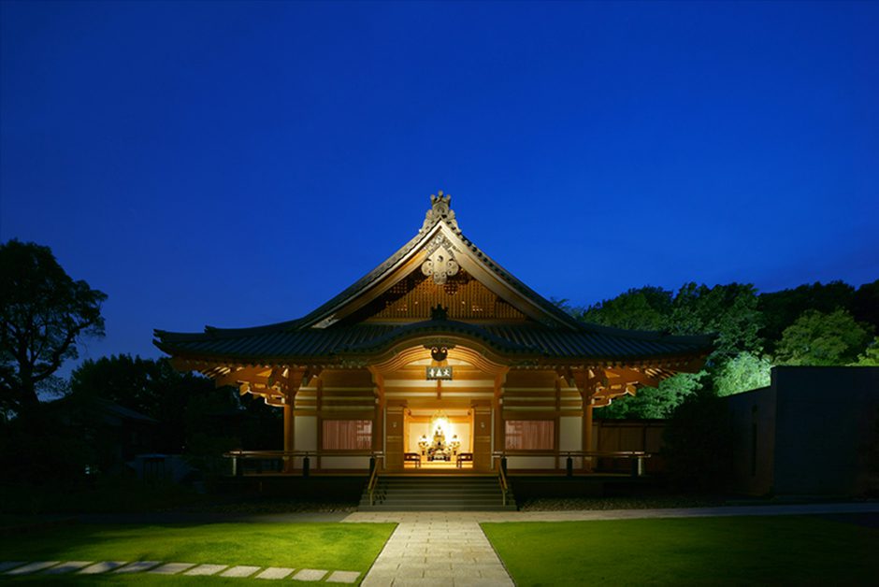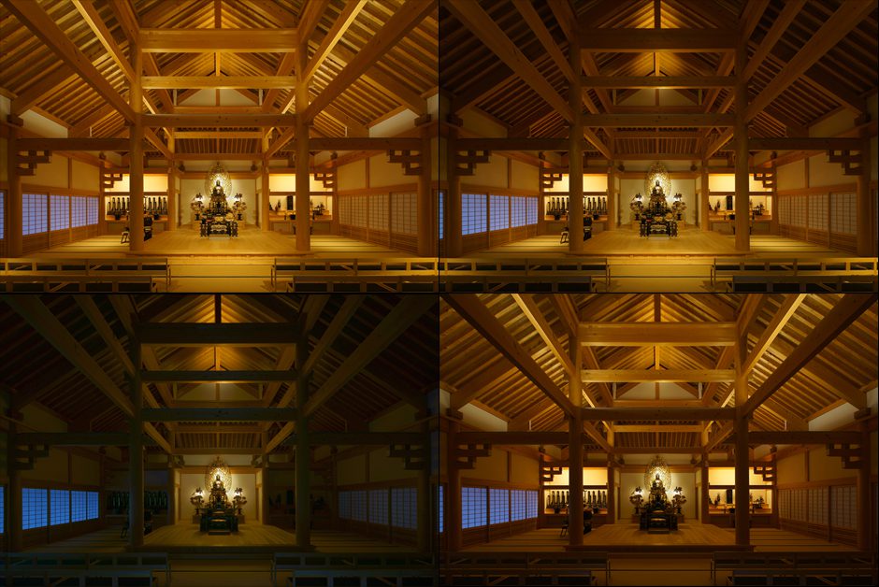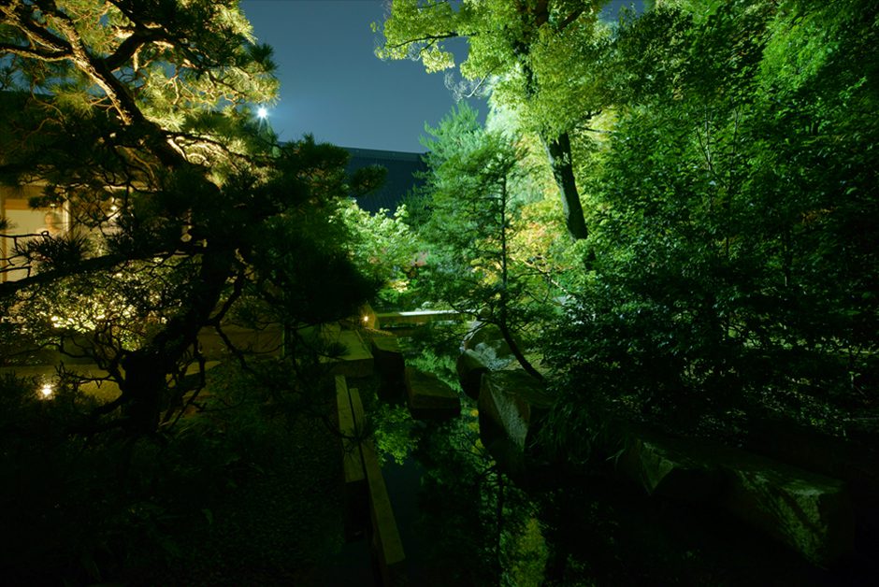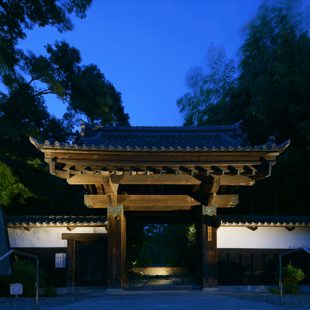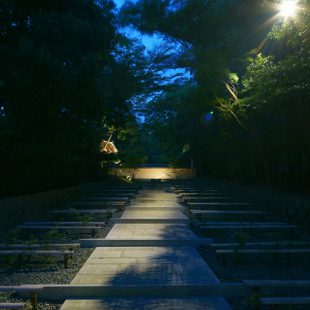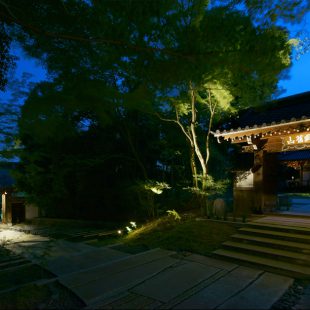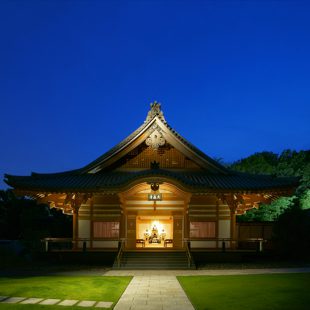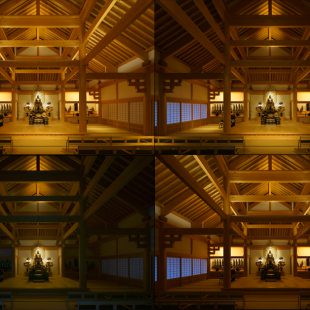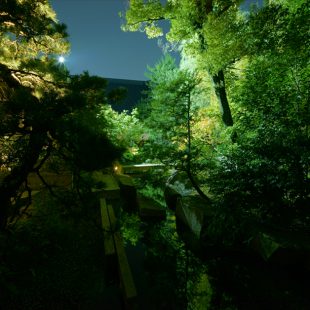興舊山 歡喜院 大森寺 Daishinji Temple
かつて火災により焼失した本堂の復興事業。本堂の再建に伴い、外構や庭園も手入れされた。
外構は、通夜・大晦日参拝の行える最小限のあかりを計画した。コスト削減の目的であったが、結果的にミニマルな器具台数と光の効果で、寺院に相応しい世界観を得た。山門から参道を抜けて中門をくぐり、本堂とその内部奥にご本尊をのぞむシークエンスを、視線の先を要所要所照らすことで、不安がないよう光で繋いでいる。
本堂内は梁上に間接照明とスポットライトを設置し、ON/OFFのみで4シーンを作成した。
庭園は月光を模した青白い光を屋上より落として、書院から眺められる庭あかりとしたほか、本堂に対してコントラストのある背景ともなっている。
The exterior lighting design is minimal, for use mainly during wakes and worship on New Year’s Eve. Scaling down costs was the main goal, but with a minimal number of fixtures and lighting itself, the design captured a worldly view suitable for this temple, as a result.
Along the sequence from the main gate to the main hall and principal image, strategic points in the line of vision are illuminated to eliminate any feeling of uncertainty and connect the path with light.
Inside the main hall, indirect lighting and spotlights are mounted on top of structural beams and four lighting scenes were created using just on/off switches.
Mounted on the rooftop, simulated blueish-white moonlight washes the garden. Viewed from the study, the moonlight creates a contrasting background against the main hall.
場所:愛知県 名古屋市
竣工年月:2015年10月
設計事務所/architect, landscape architect:
KUU・KAN設計室, 原建築設計事務所, MLS,Inc.
㈱安井杢工務店, ㈱遠山建設, ㈱豊田緑化苑, ㈲日章工業
Photography by Ken Okamoto
・北米照明学会(IESNA) Award of Merit受賞
