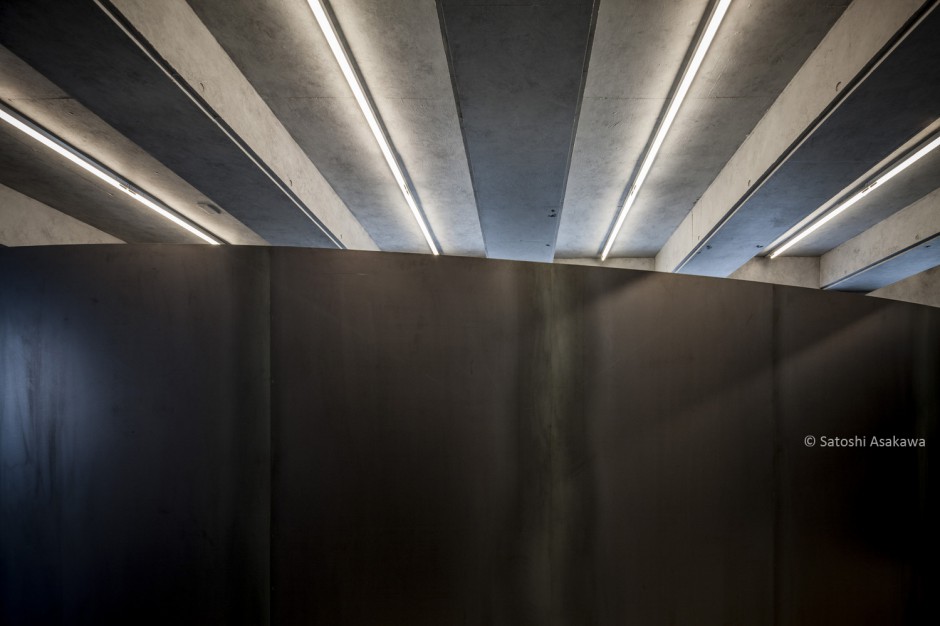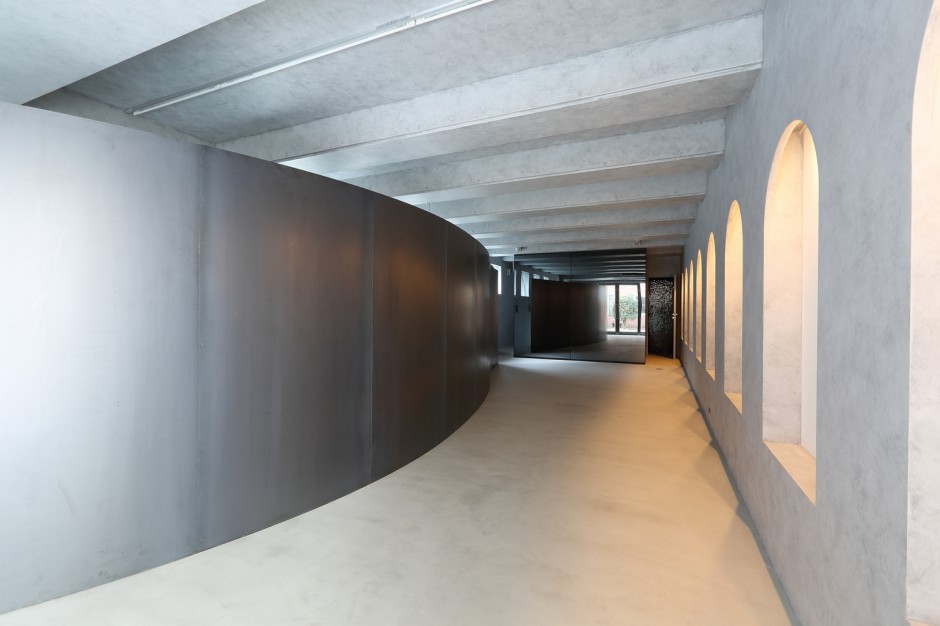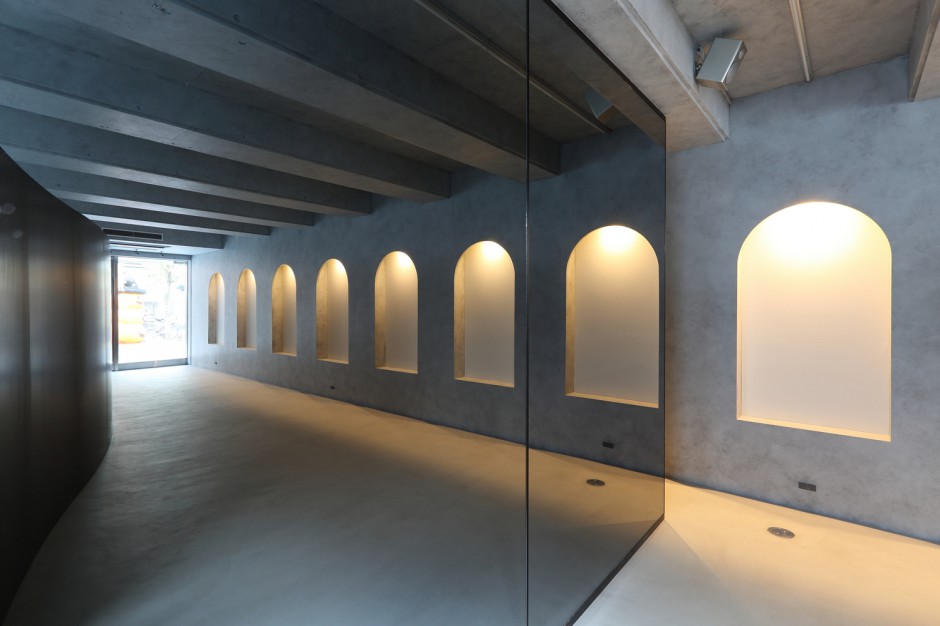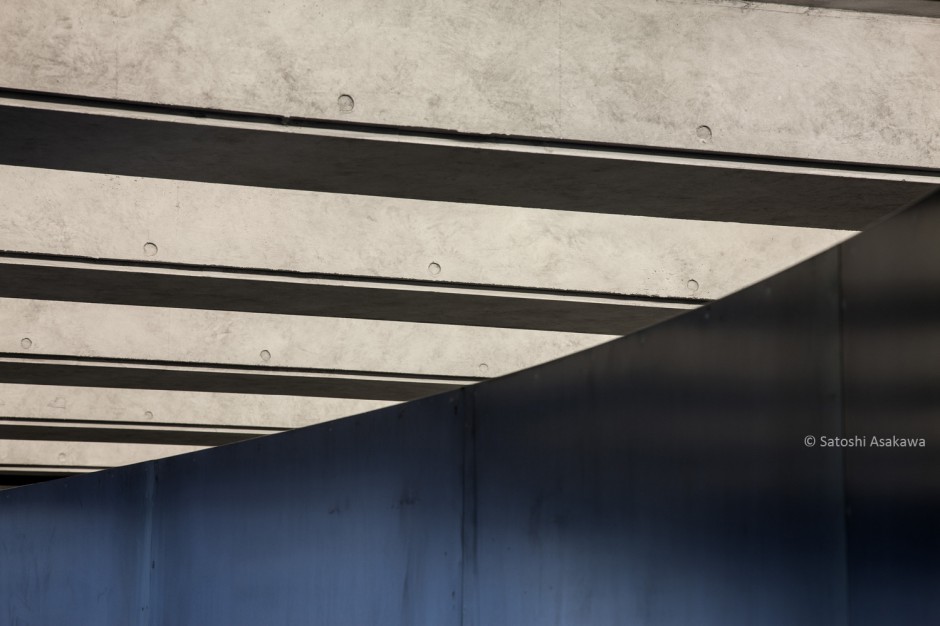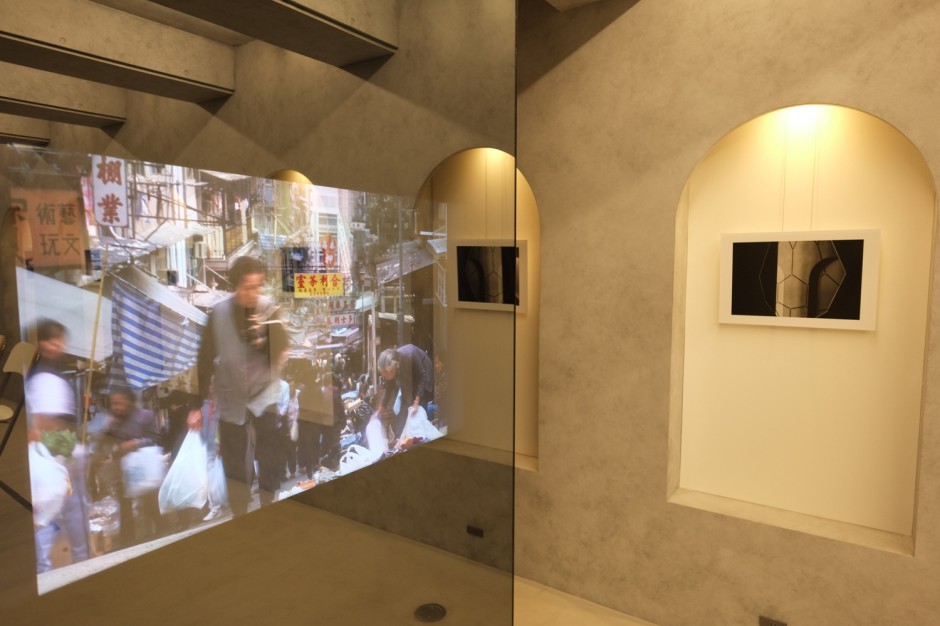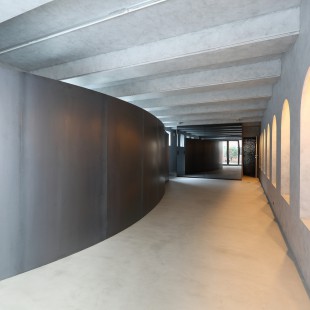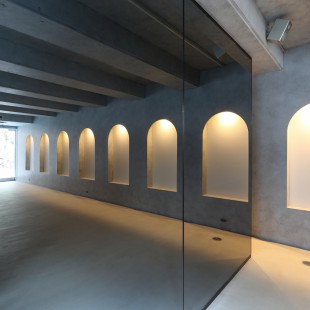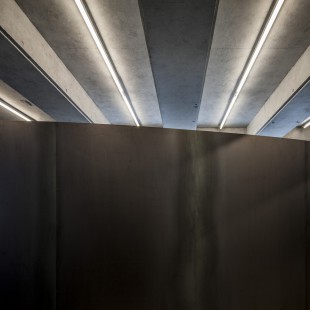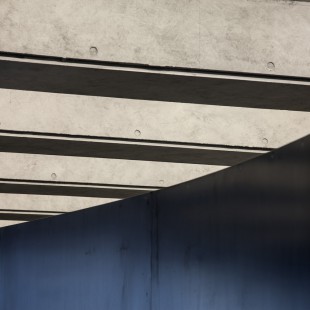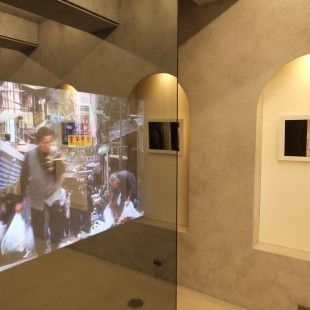ファーストエレメント青山 Presentation Room & Gallery °Fe / FIRST ELEMENT
南青山の閑静な路地にある、ミーティングルーム兼ショールーム。露出した梁、大きく湾曲した鉄板の壁、ニッチ、とシンプルに研ぎ澄まされた要素で成り立っているため、照明計画も装飾をそぎ落とし、ミニマルな機能に徹した。天井には調光型T5シームレスライン、ニッチには棚下灯を1台ずつ設置している。
This is a meeting room/showroom built on a quiet back alley of Minami Aoyama. Exposed beams, a large, curved, iron sheet wall, and several niches, are all simple, but well-honed elements of this space. Accordingly, the lighting plan also is not decorative, but functionally streamlined and minimized. The ceiling is fitted with dimmable seamless line fixtures and a single shelf fixture illuminates the niches.
場所:東京都 港区
竣工年月:2013年11月
設計事務所/architect:村田基幸+安田綾香/L&Cdesign
Photography by Satoshi Asakawa, 村田基幸+安田綾香/L&Cdesign
・商店建築2015年2月号掲載
